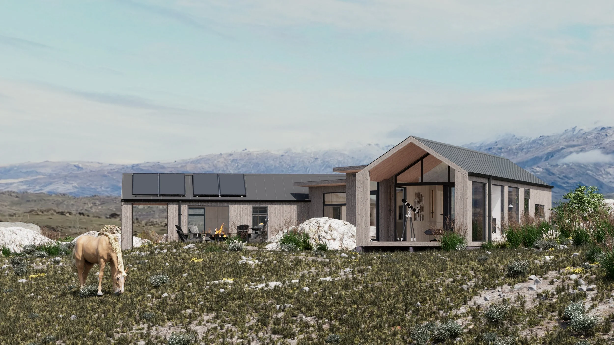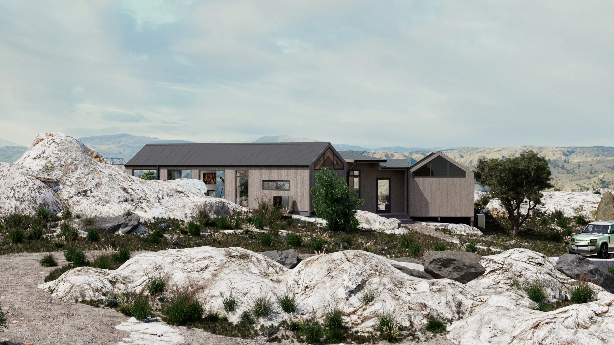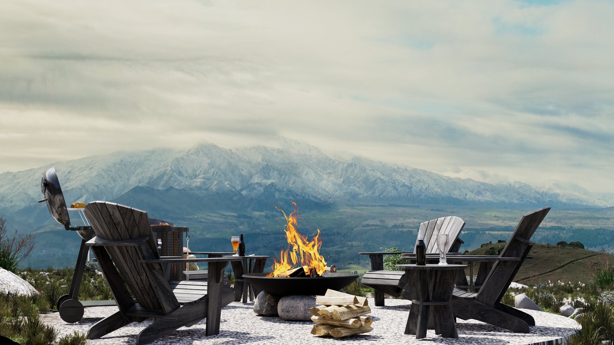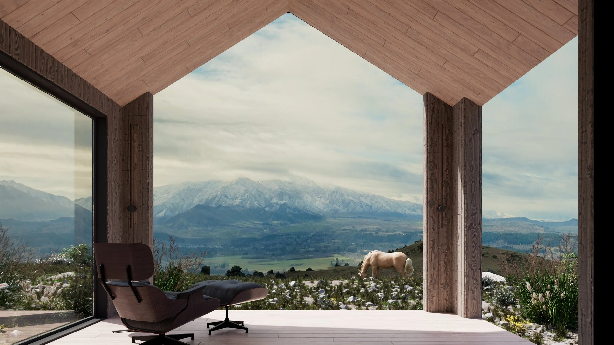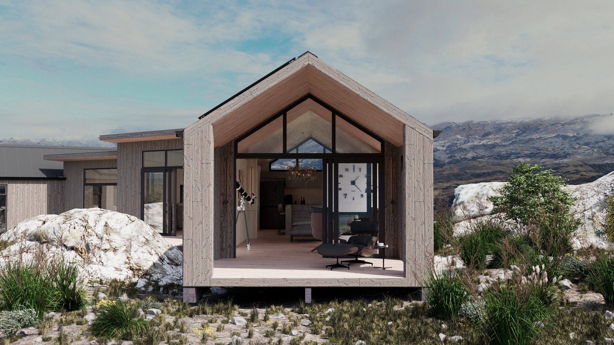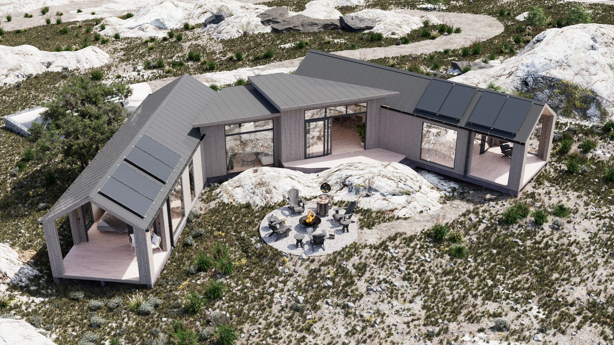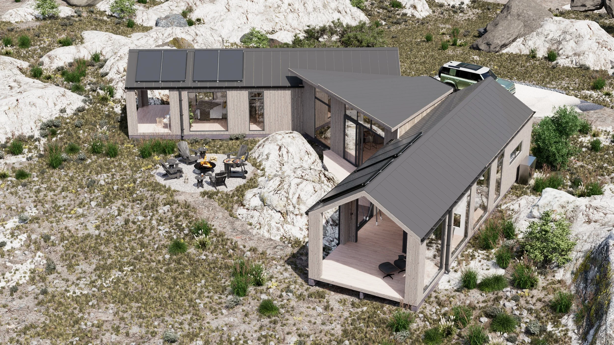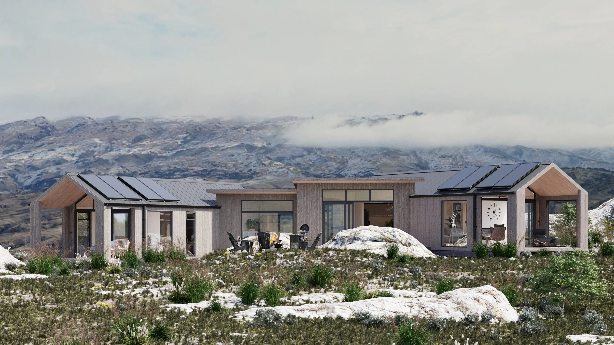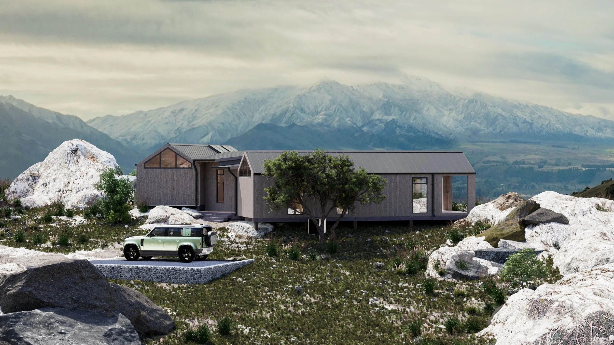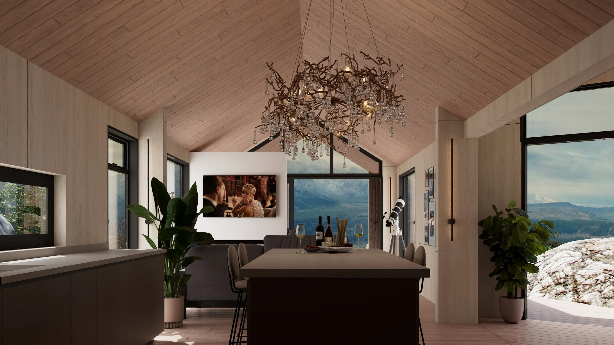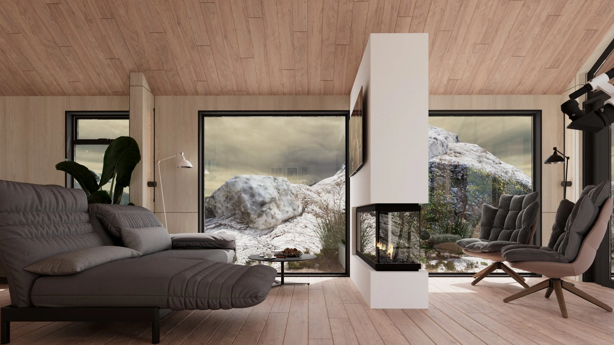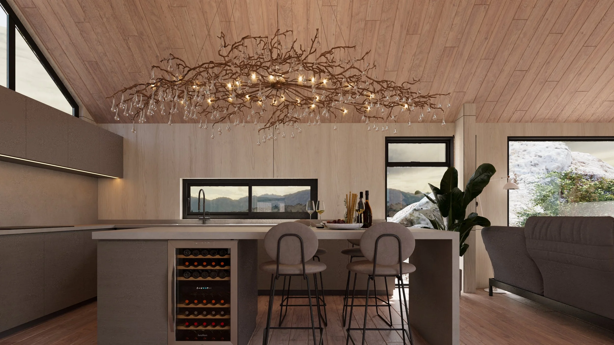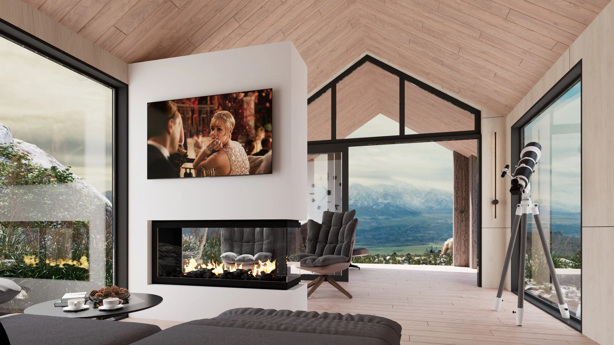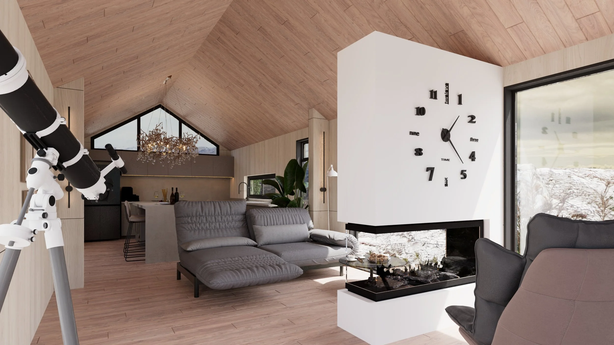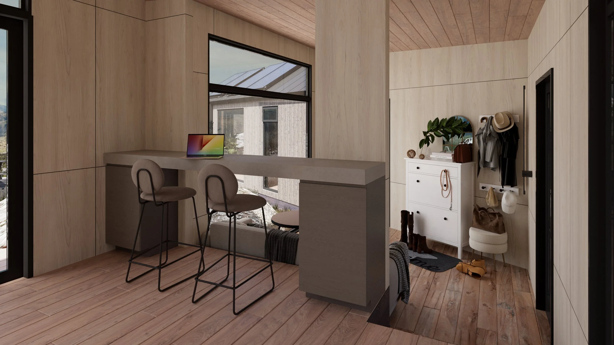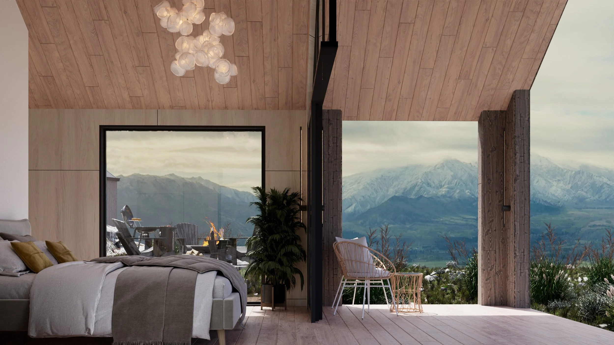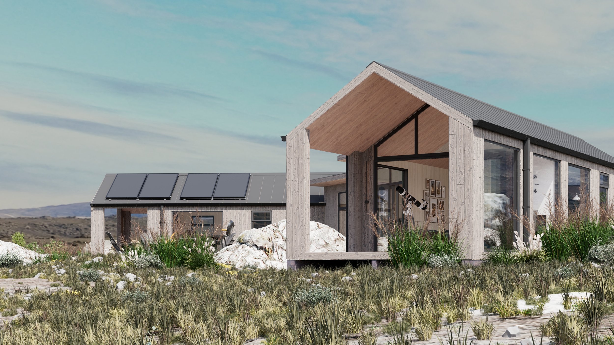
ALP-146.H
H-shaped Alpine Retreat — 146 m² of Thoughtful Design
This unique 146 m² H-shaped home combines two modular pods, elegantly connected by a central entry space that also features a compact home office area. Located in the scenic Lataga region, near Alexandra, New Zealand, this home offers both architectural flair and functional comfort.
One wing is dedicated to a spacious open-plan living area, where the kitchen, fireplace lounge, and terrace flow together—framing panoramic views of the surrounding mountains. The second wing houses two well-appointed bedrooms, a walk-in wardrobe, and a modern bathroom.
Crafted using structural insulated panels (SIP), the entire house was pre-manufactured in our Christchurch facility, then transported and assembled on-site—ensuring high thermal efficiency, fast installation, and exceptional build quality.
This is not just a home—it's a smart solution for modern living in harmony with New Zealand's natural beauty.


