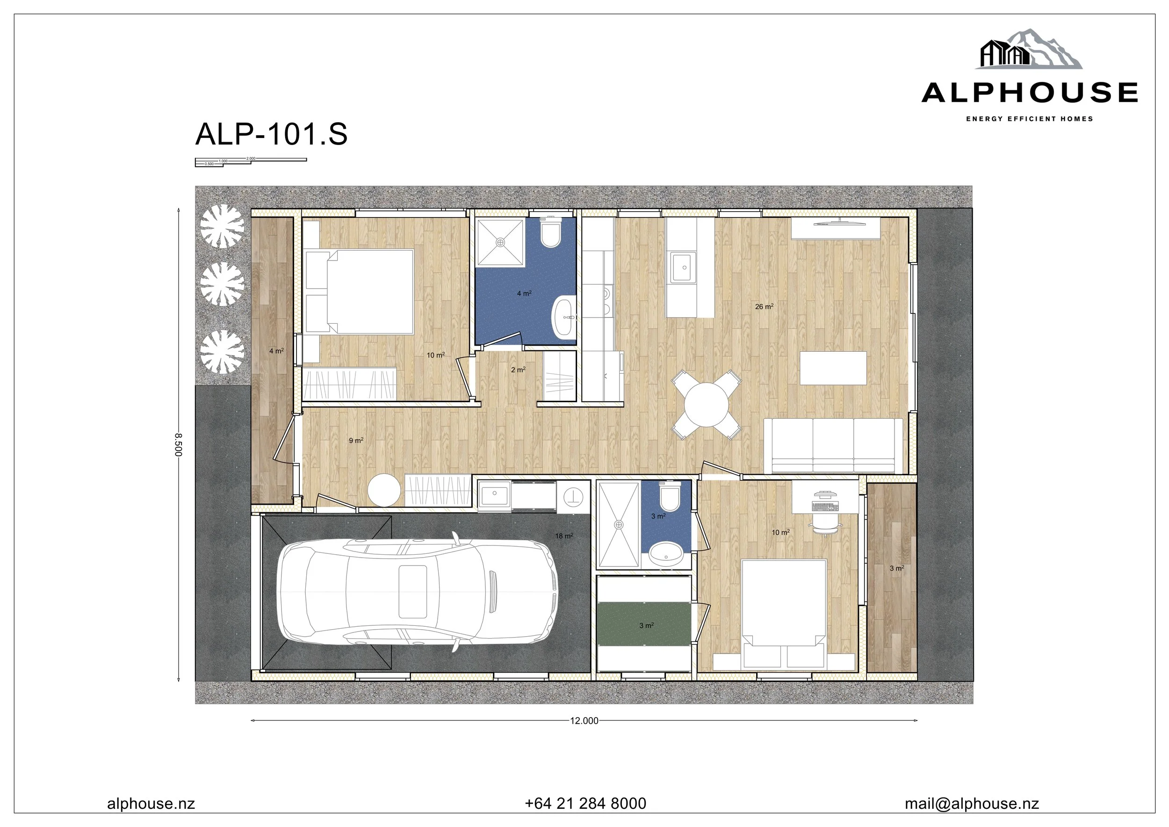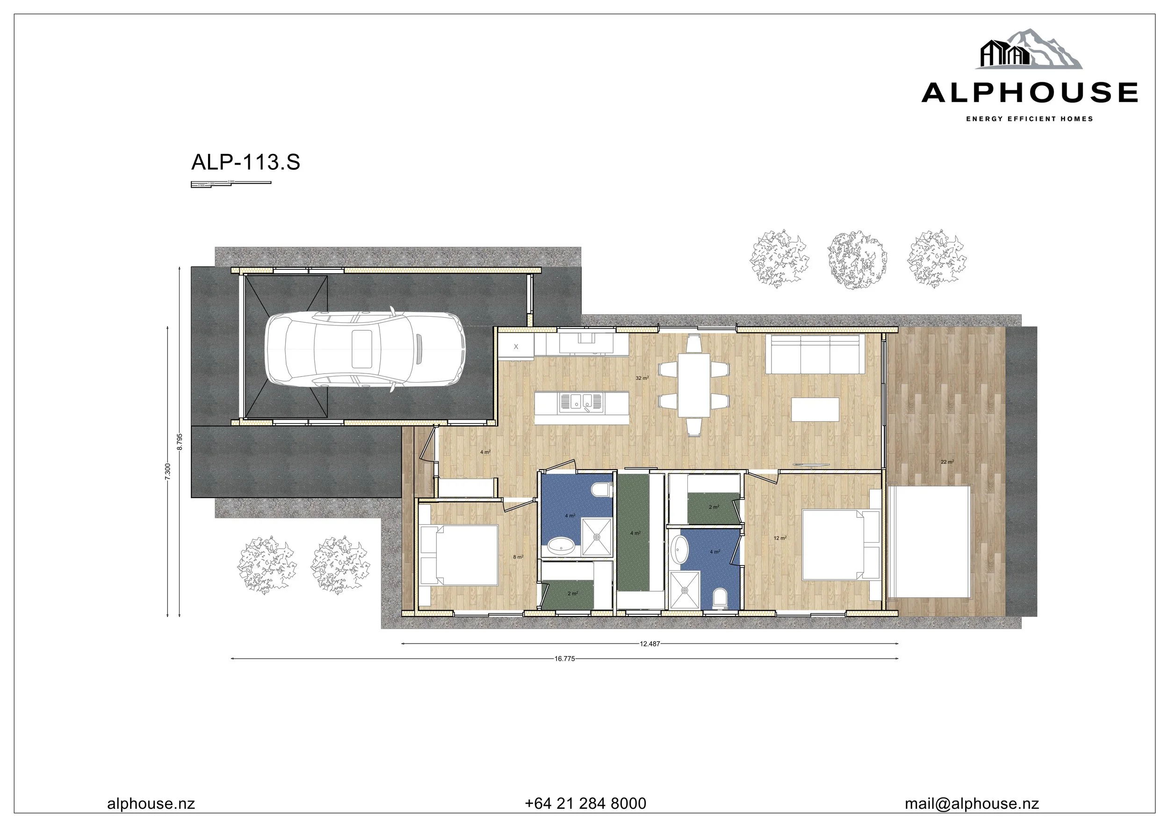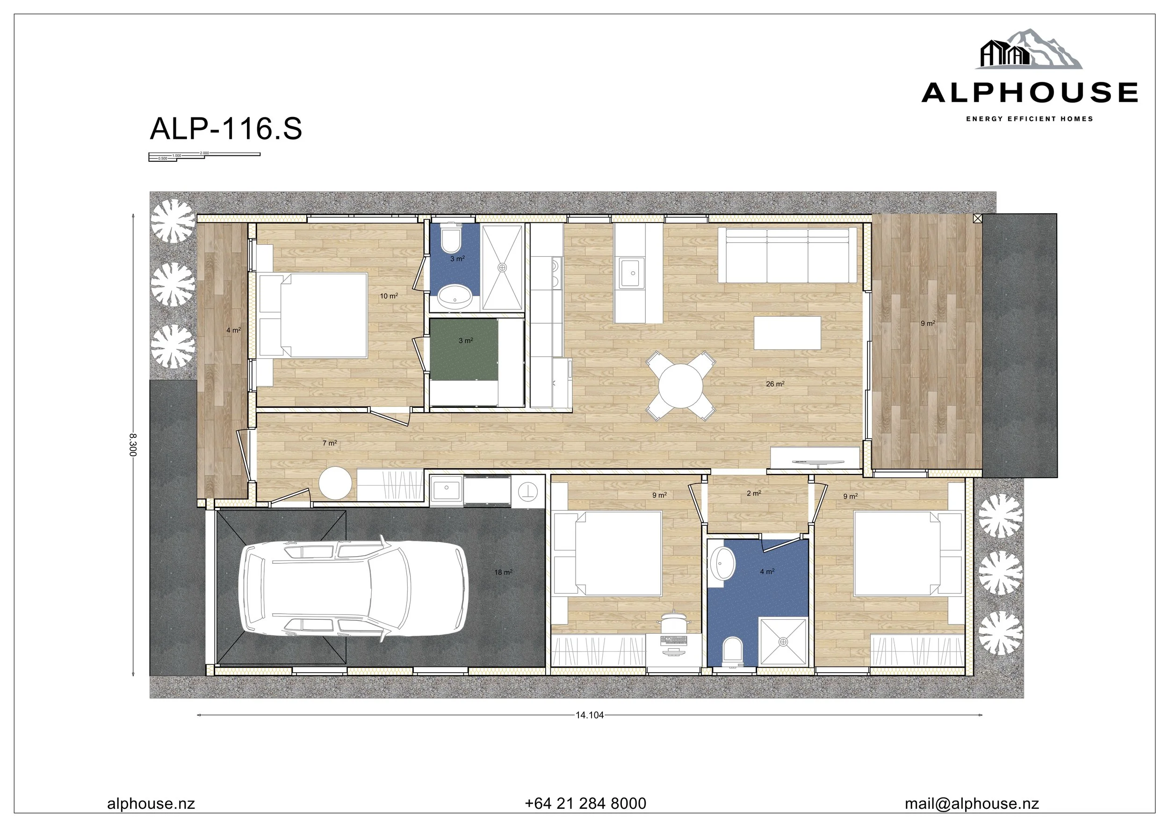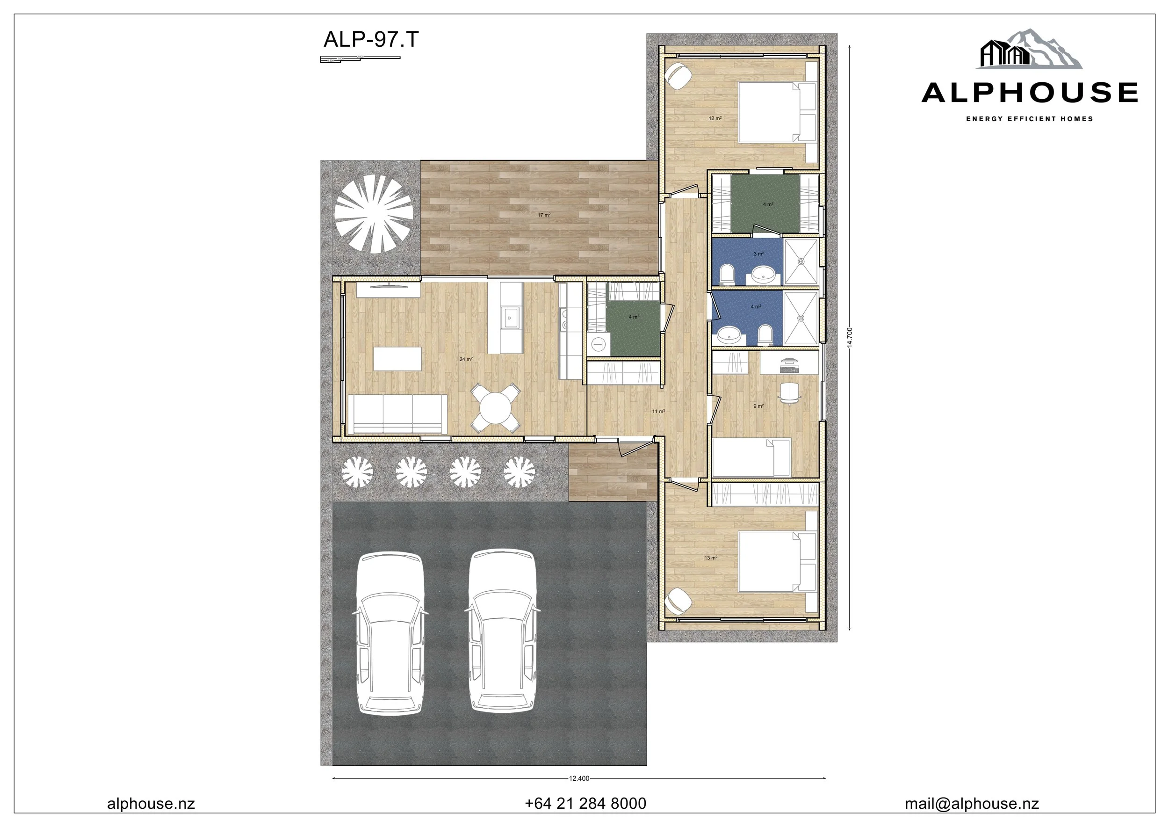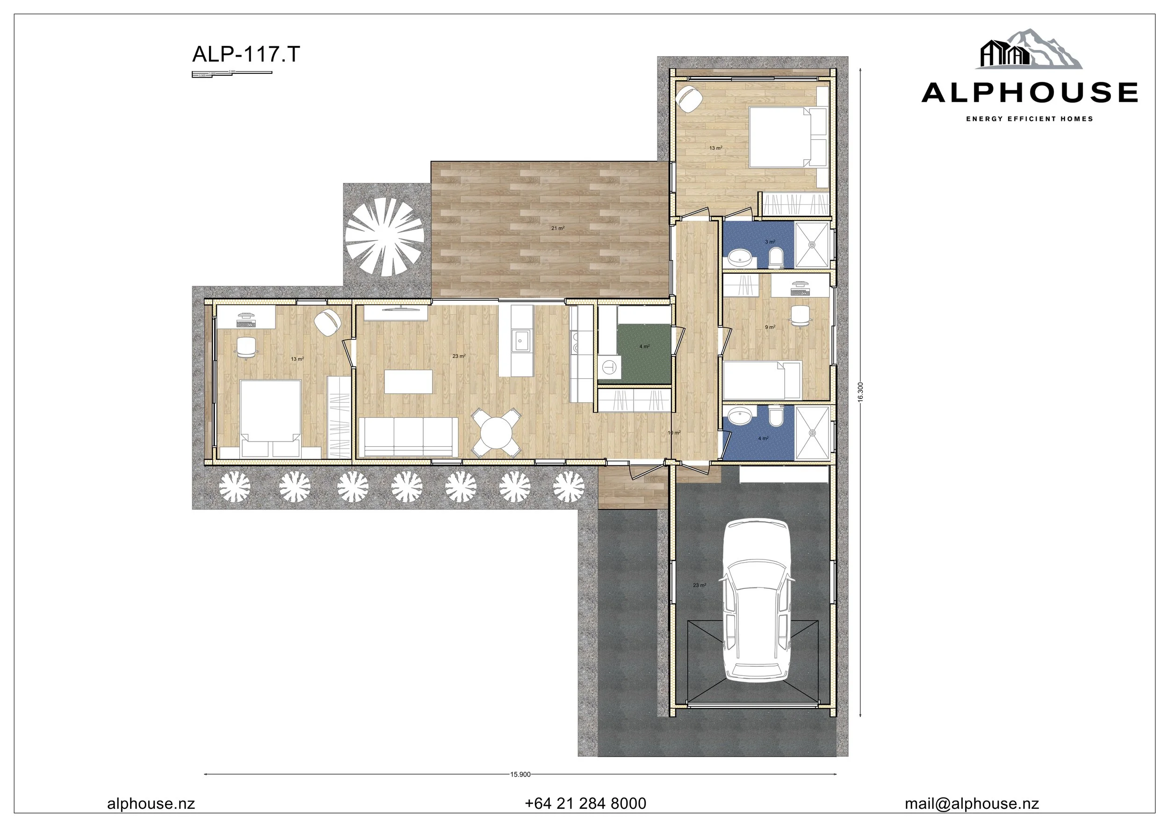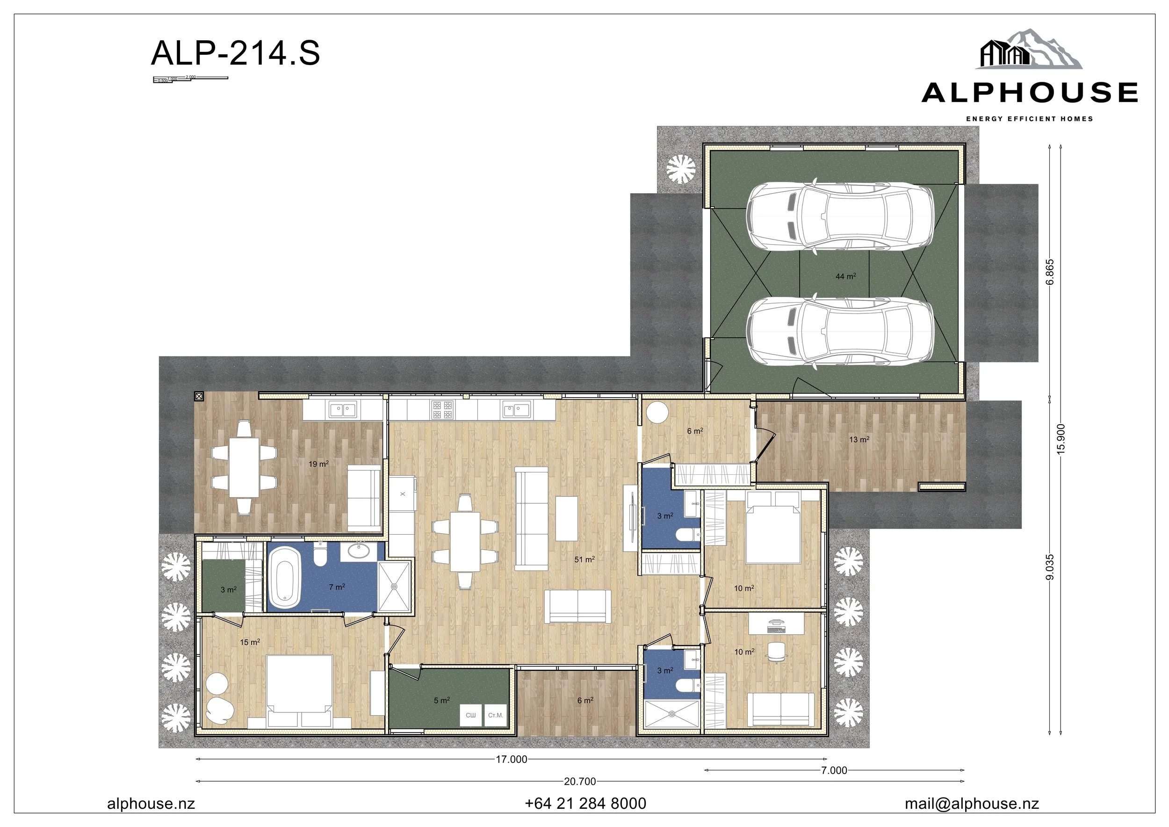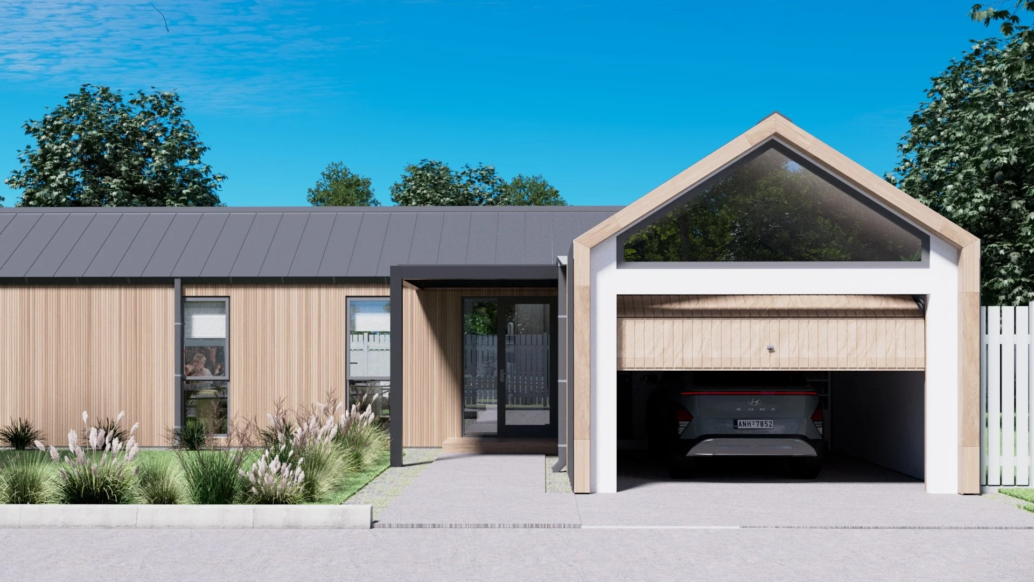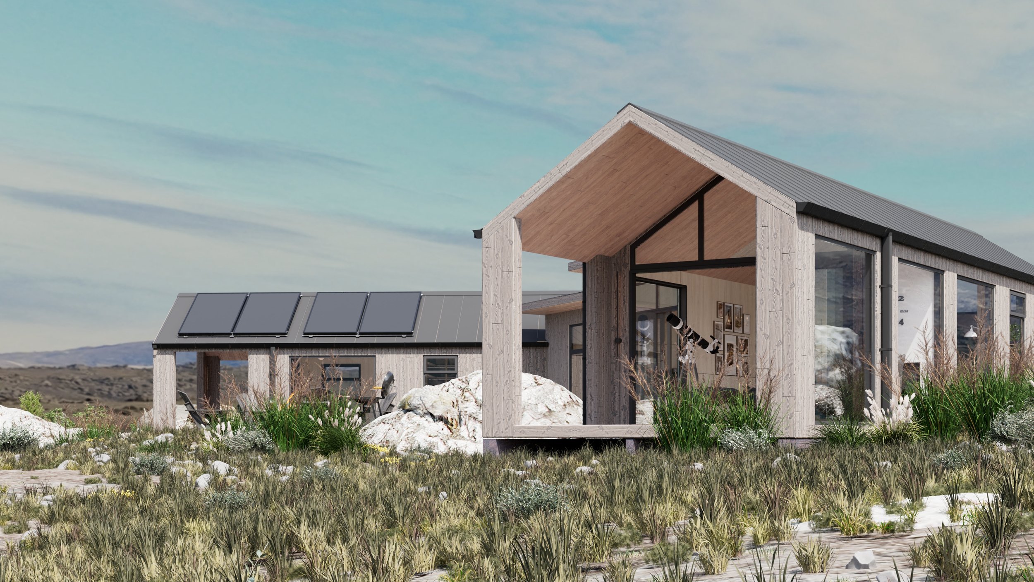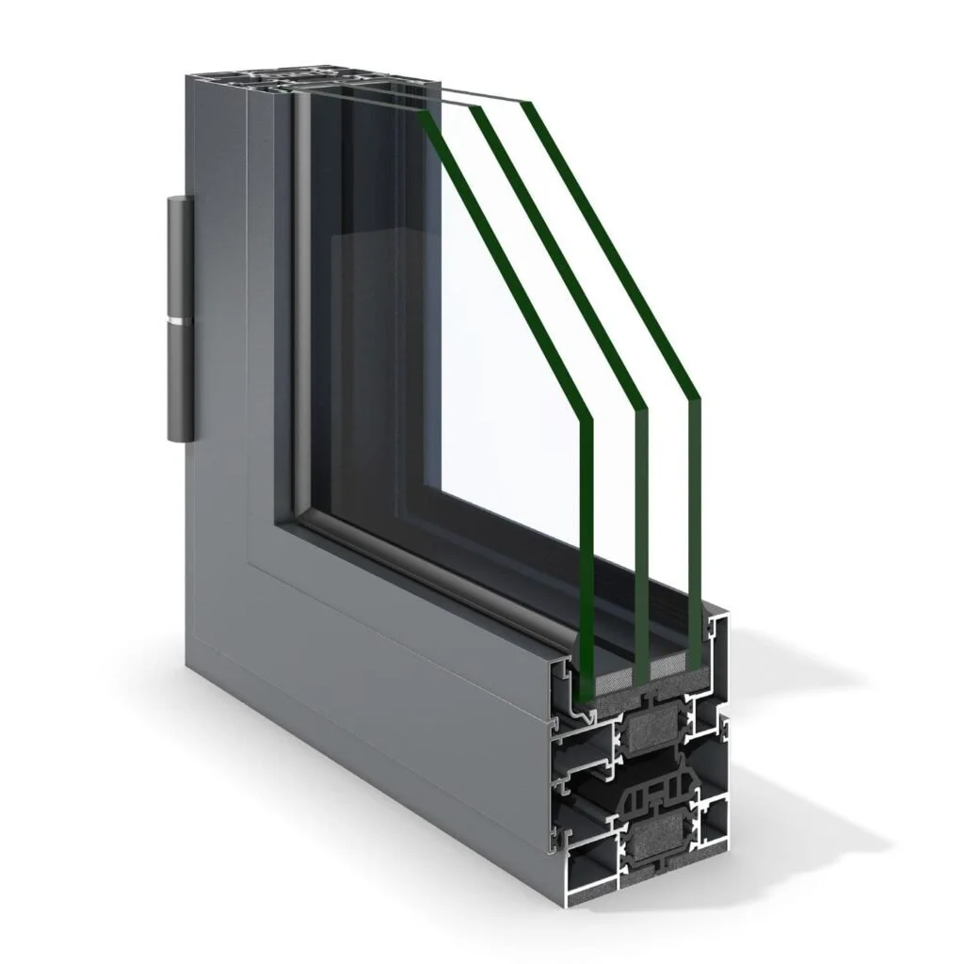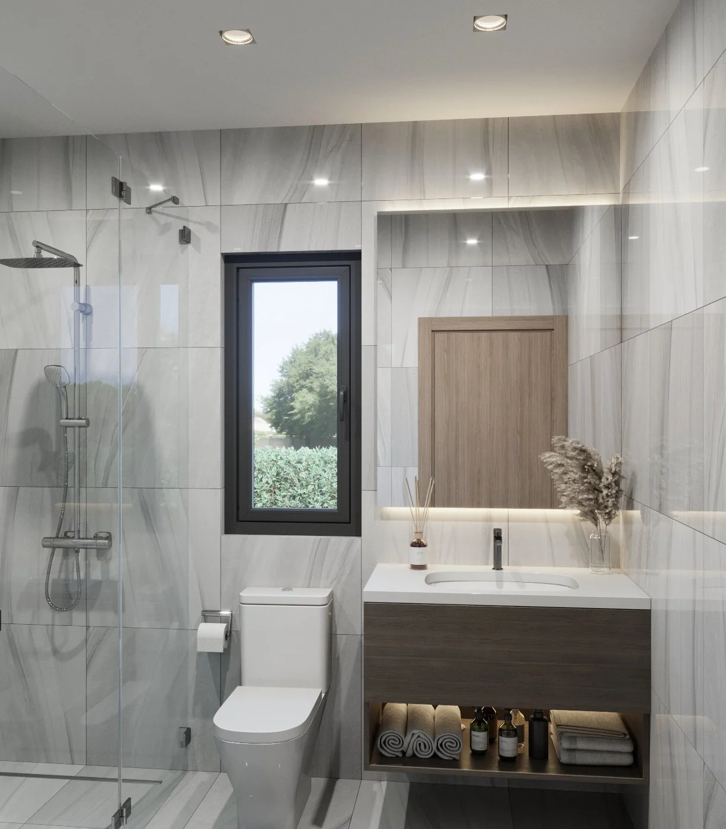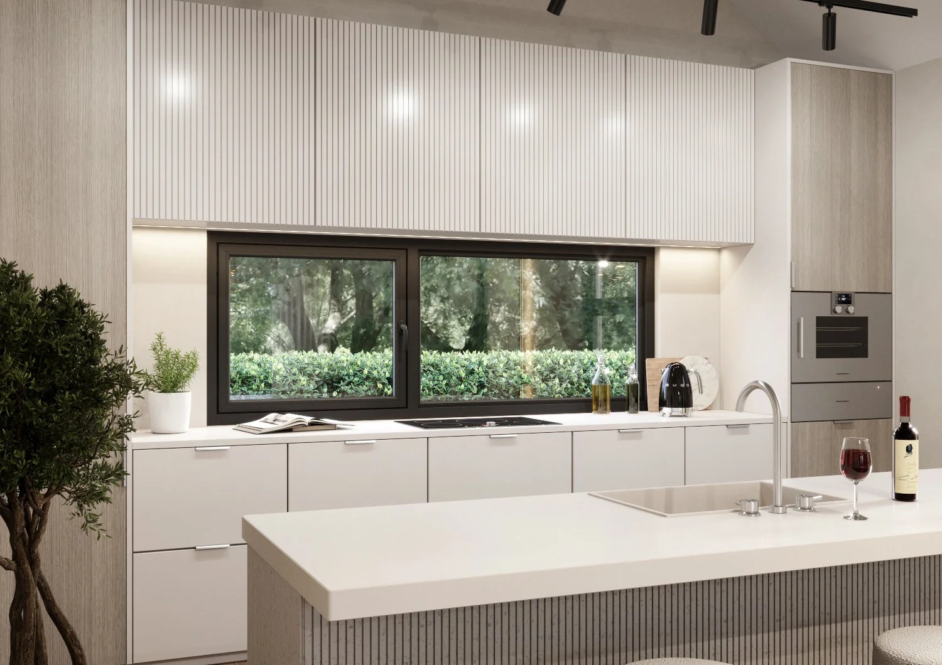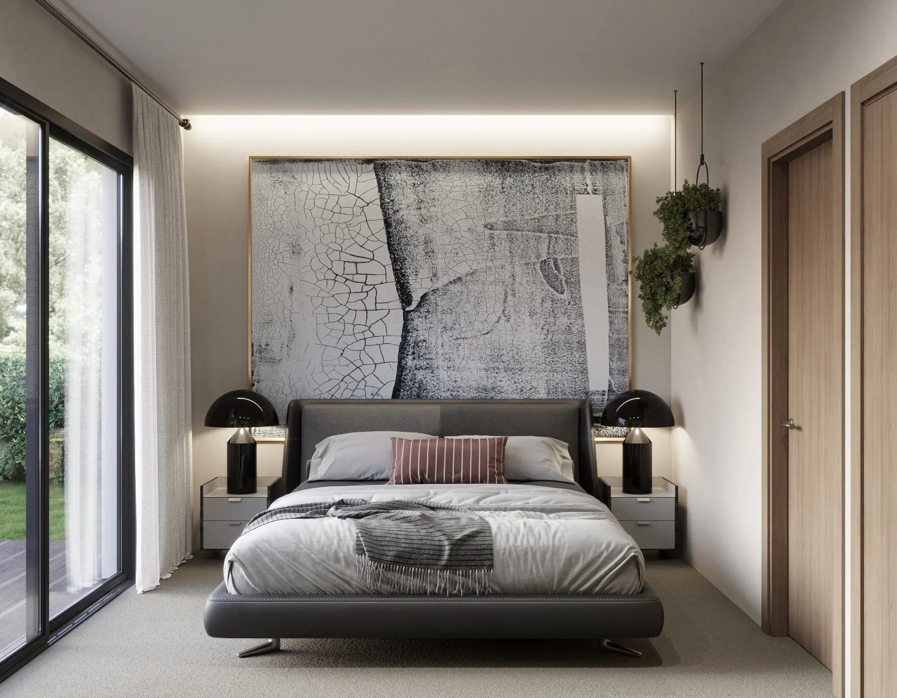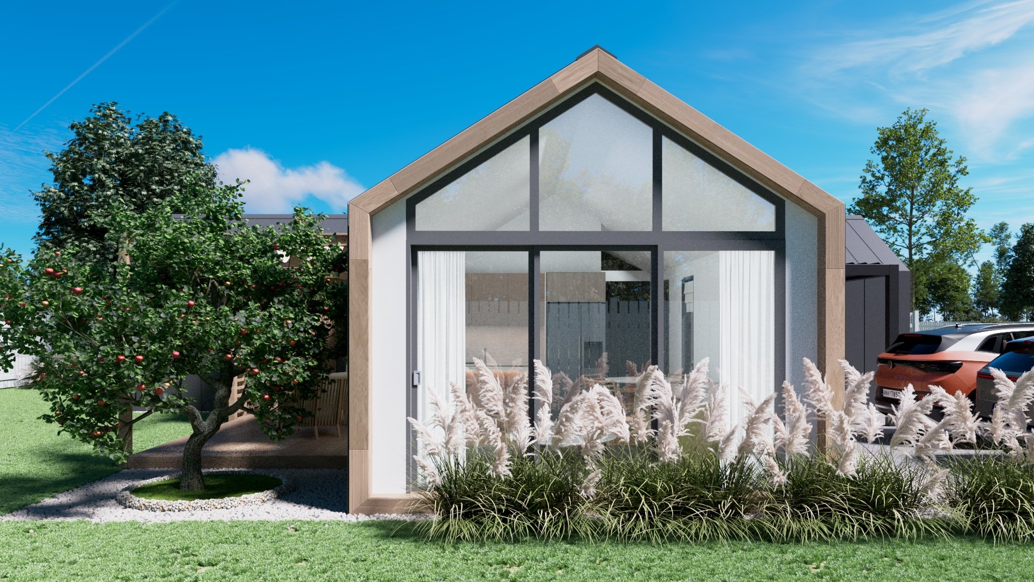
More Than Just Homes — A Philosophy of Living
Our concept designs and residential projects are built using high-performance SIP panels, delivering outstanding thermal insulation and energy efficiency. But for us, it's more than just a building method — it’s a way of life.
At the heart of every home we create is a commitment to comfort, functionality, and warmth. We don’t just design houses — we design spaces that feel right, that support everyday living, and that bring value to families across generations.
This philosophy is the soul of our company. It’s what drives us to create beautiful, efficient, and lasting homes — not as products, but as places where people truly live and feel at home.
Our standard concept plans have been thoughtfully developed by our in-house team to offer maximum comfort, practical layouts, and ease of living. Each design features its own unique character and functional advantages, while staying true to our core philosophy: homes should be simple to build, easy to live in, and beautiful to experience.
What truly sets these homes apart is the ability to manufacture them directly in our factory, ensuring precision craftsmanship, consistent quality, and faster delivery to your site. Installation takes just a matter of hours — so you can move in and start living without delay.
These are our design-driven concept projects, each accompanied by detailed visualizations to give you a clear and immersive sense of how the space looks and feels.
Every image reflects the core idea behind our work — to create homes that are not only efficient and functional, but also aesthetically refined and emotionally inviting. Through these visuals, you can explore the atmosphere, layout, and living experience we bring to life in every project.
WHAT’S INCLUDED IN OUR HOUSE SET?
-
• SIP panels
• Foundation: Site specific – more likely pile system
• Aluminium Triple-glazed windows
-
• Composite granite bench top an splash back
• Soft close drawers
• Appliances: SMEG, BOSCH or similar
-
• Flooring: Oak wood – engineered timber 14mm
• Walls: Resene painted
• Ceiling: Birch plywood
• Internal Doors: European style internal doors
-
• Le Grand switches and sockets
• LED lighting throughout
• Alarm system with pin pad
-
• Fully tiled – porcelain tiles
• Shower with overhead dumber
• Underfloor heating
• Vanity
• Wall mirror with lighting
• Wall hung toilet
-
• Mechanical Ventilation with Heat Recovery (MVHR)
• Heat pump for heat and cooling
• Underfloor heating in bathroom
Enquire now!
Take the first step toward owning your dream home.
Perfectly Designed.
Locally Crafted.
Warmer!

