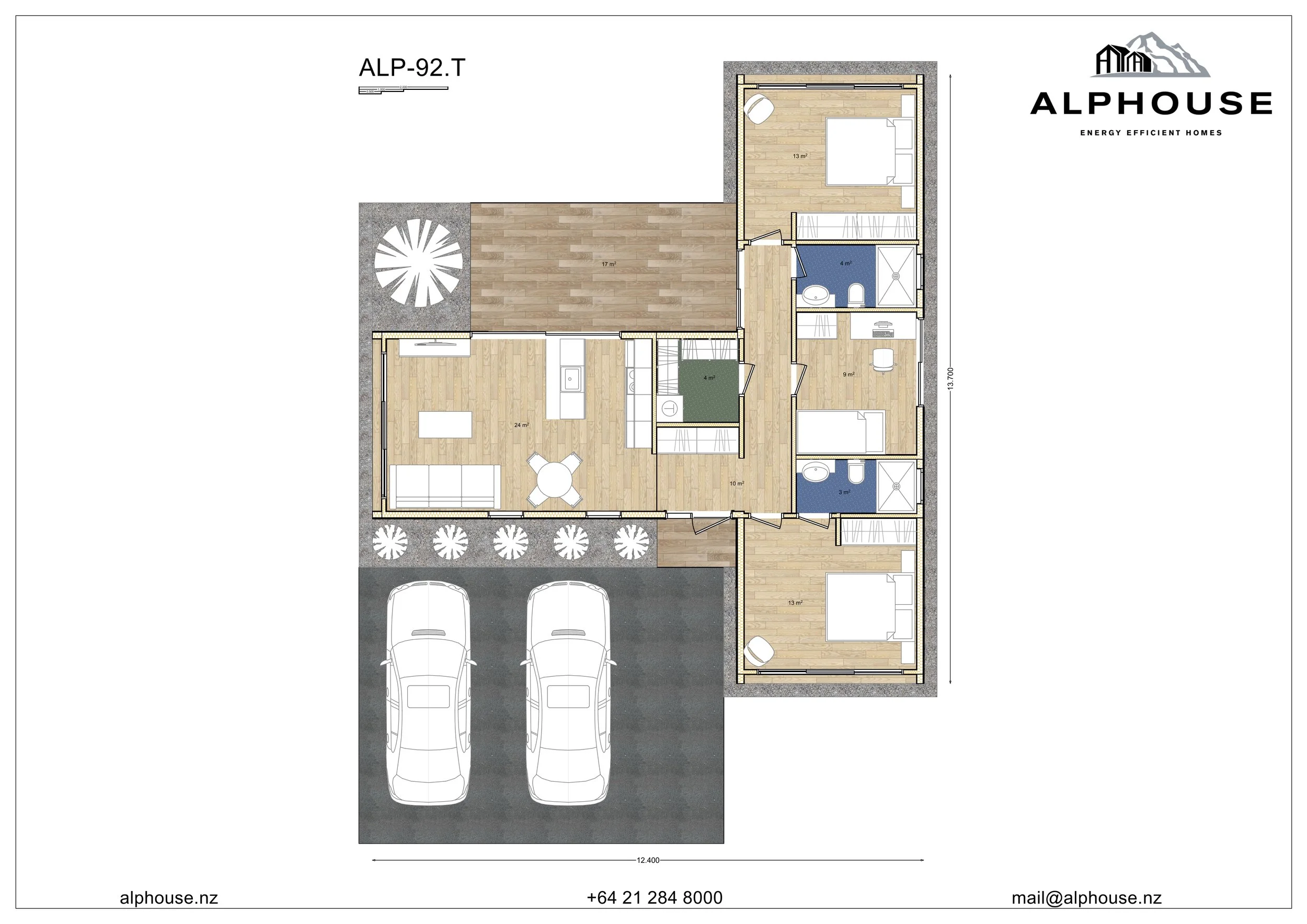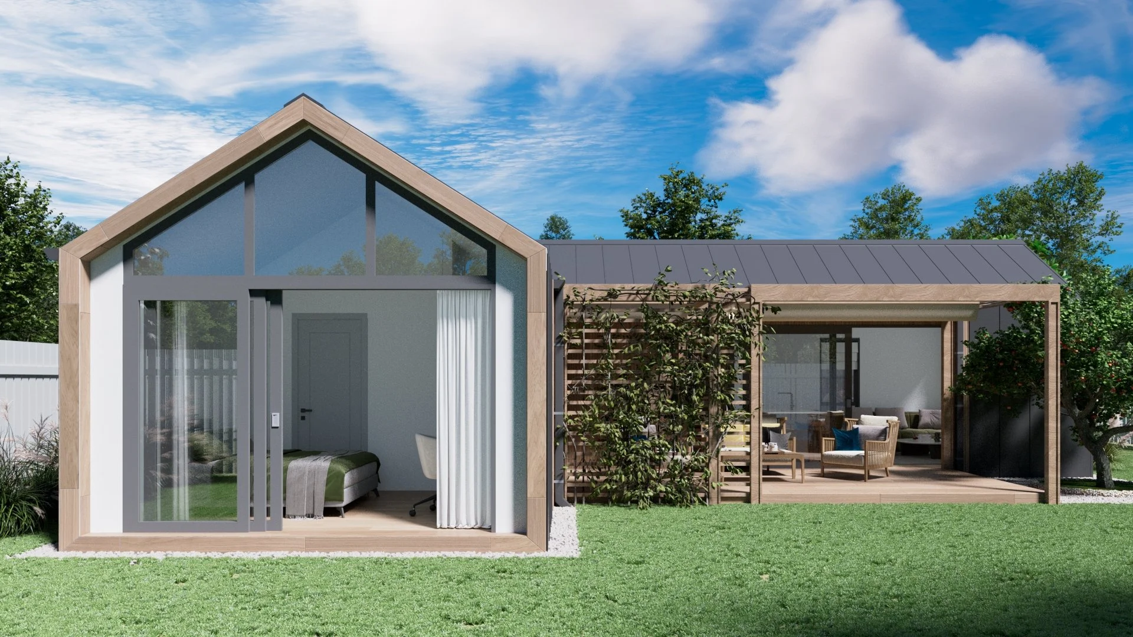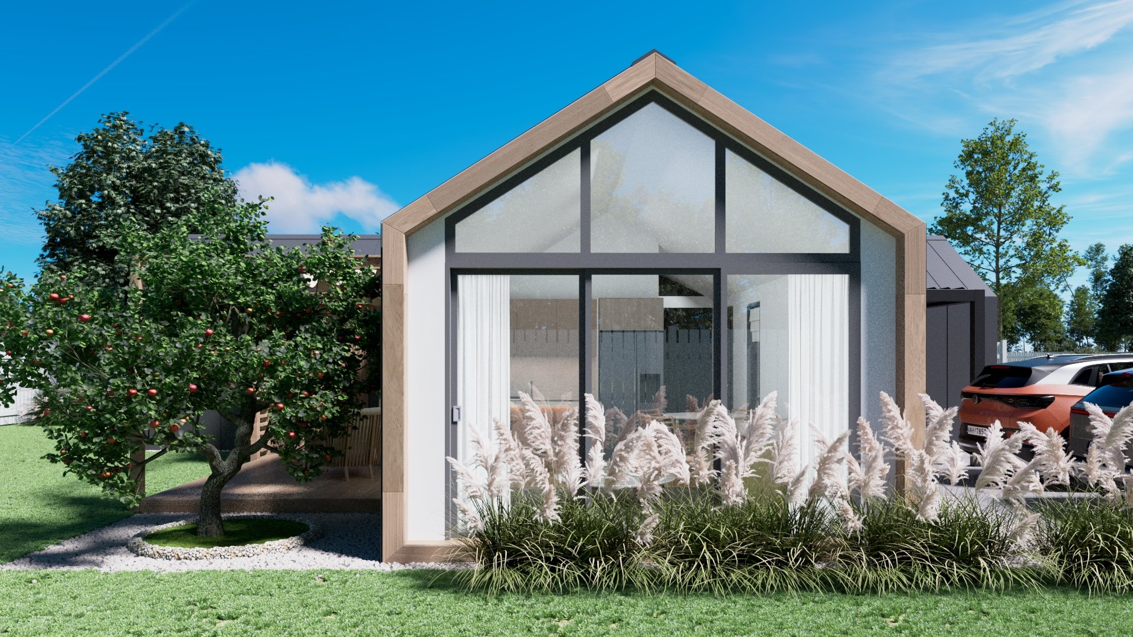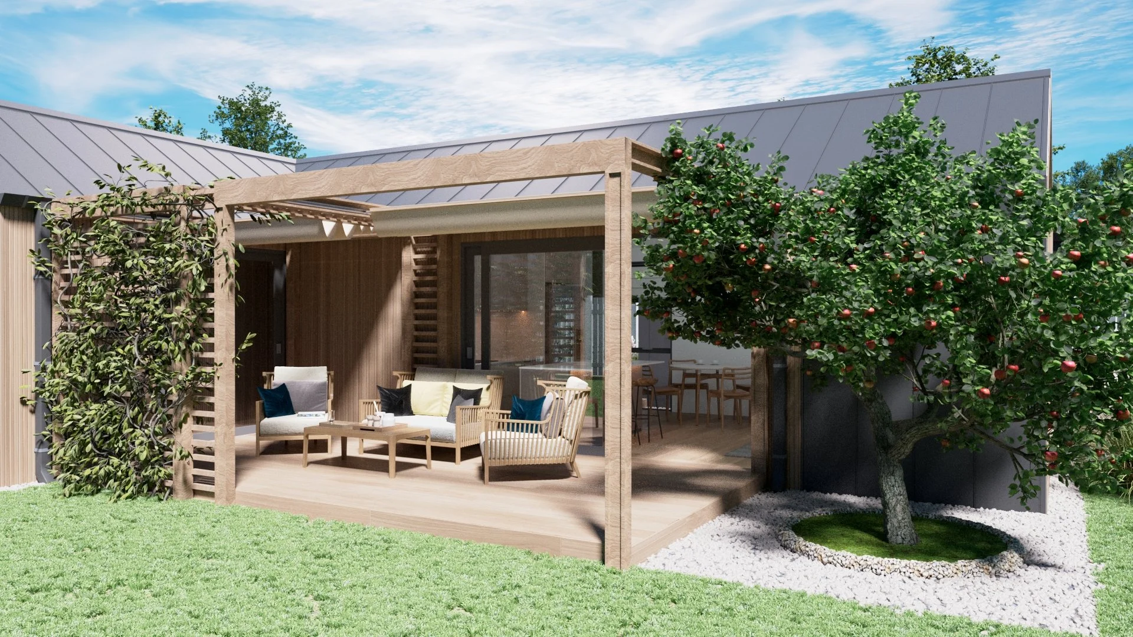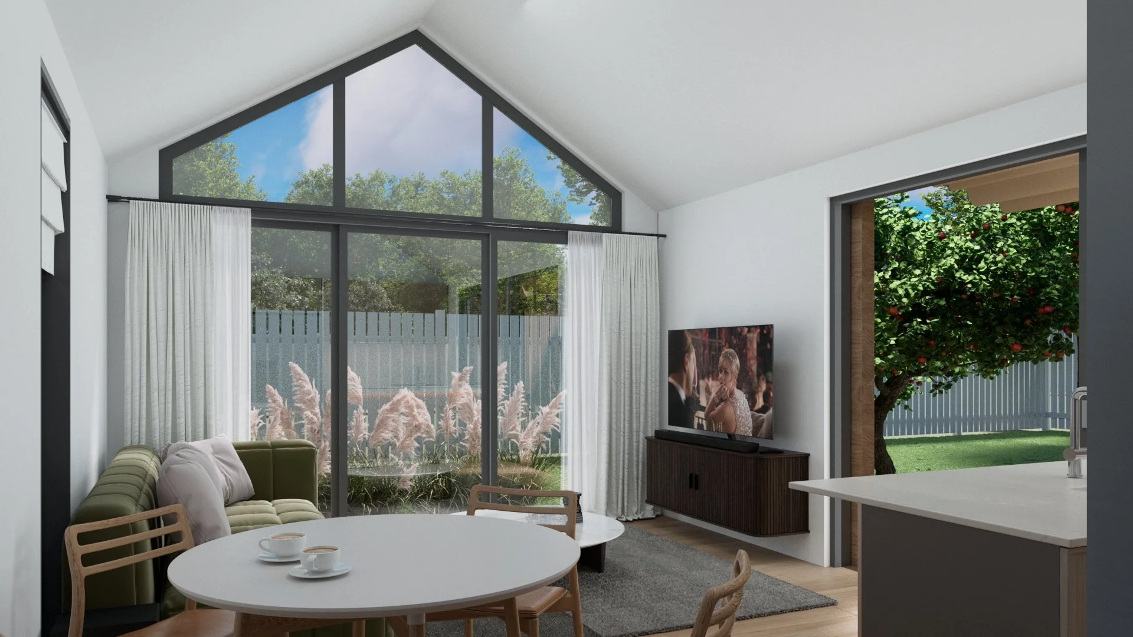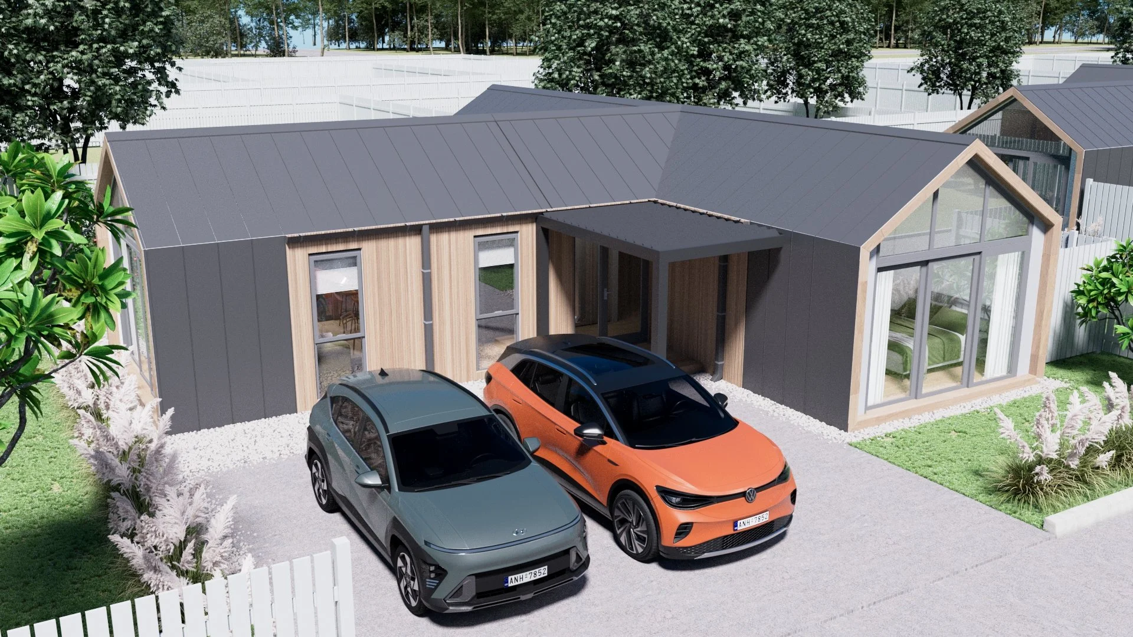
ALP-92.T
92 m² T-Layout Innovation — Modular, Bright, and Made for Lifestyle
This 92 m² home stands out with its unique T-shaped layout, designed to maximize both function and flexibility. The house is divided into two factory-built modules — one for the bedroom wing, the other for the living area — allowing for faster production and on-site installation.
Inside, you’ll find three bedrooms, including a master suite with private ensuite, a spacious laundry room, and a convenient storage/pantry area.
The heart of the home is an open-plan kitchen and living space featuring a panoramic glass facade that opens to a large outdoor BBQ terrace — perfect for enjoying indoor-outdoor living.
Two private parking spaces are included in the design, offering practicality alongside architectural flair.
Built using SIP technology and prefabricated in our factory, this home offers quick delivery, superior insulation, and lasting value.

