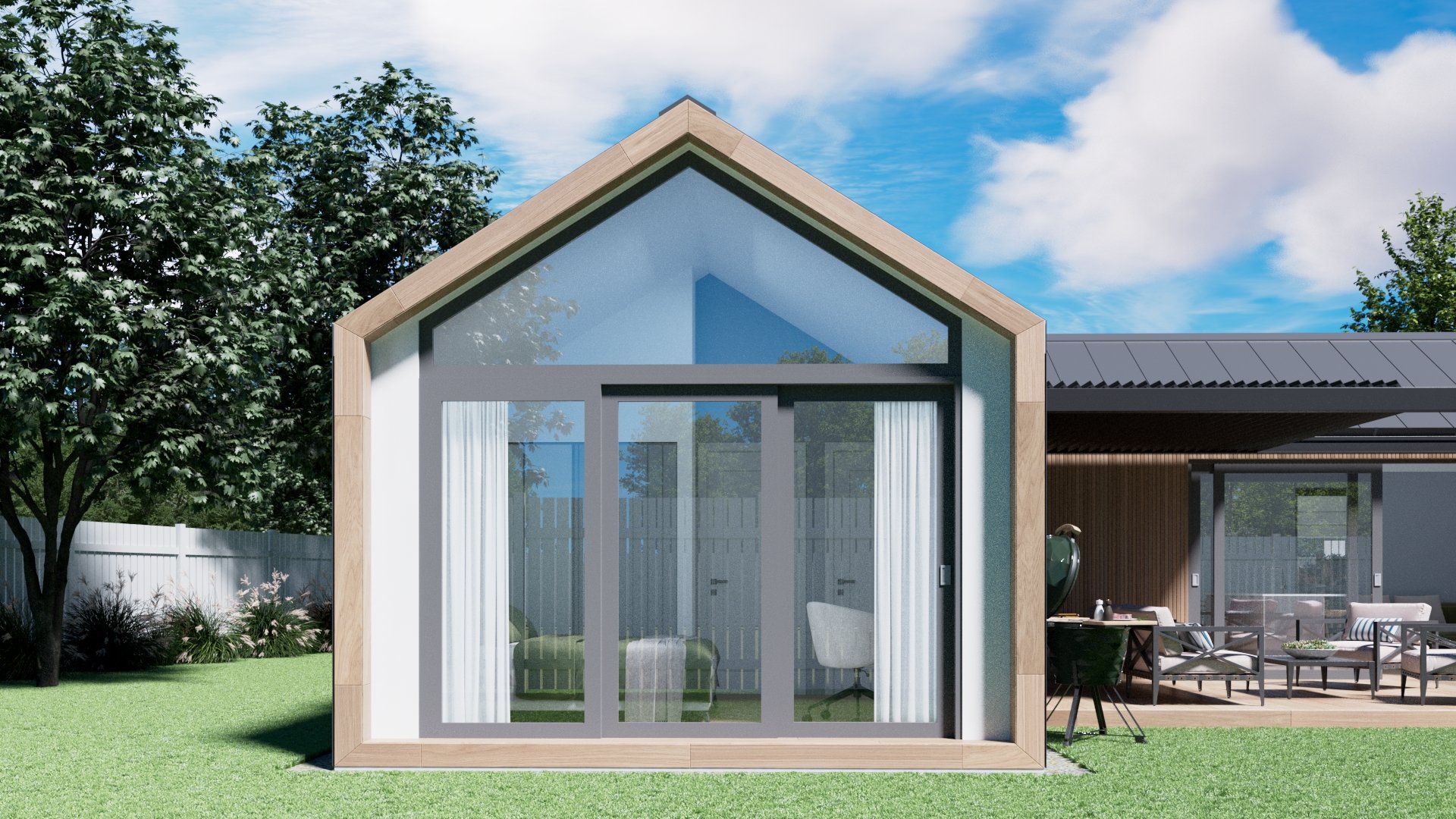
ALP-117.T
117 m² Modular Elegance — Sun-Focused Living with Integrated Garage
This 117 m² home combines modern modular construction with a thoughtful, sun-oriented layout. Its distinctive T-shape creates a natural sense of privacy and forms a cozy, sheltered courtyard with a terrace that opens to the sunny side of the section — perfect for outdoor living.
Built in two prefabricated modules at our factory and assembled directly on-site, this home offers faster delivery, greater precision, and nationwide transportability across New Zealand.
Inside, the design flows effortlessly, offering three comfortable bedrooms, two bathrooms, and a spacious kitchen-dining area that brings people together. The integrated single-car garage is seamlessly built into the structure, adding both functionality and a clean architectural finish.
Constructed using high-performance SIP panels, this home delivers exceptional energy efficiency, lasting durability, and a sense of clarity and calm in every detail.







