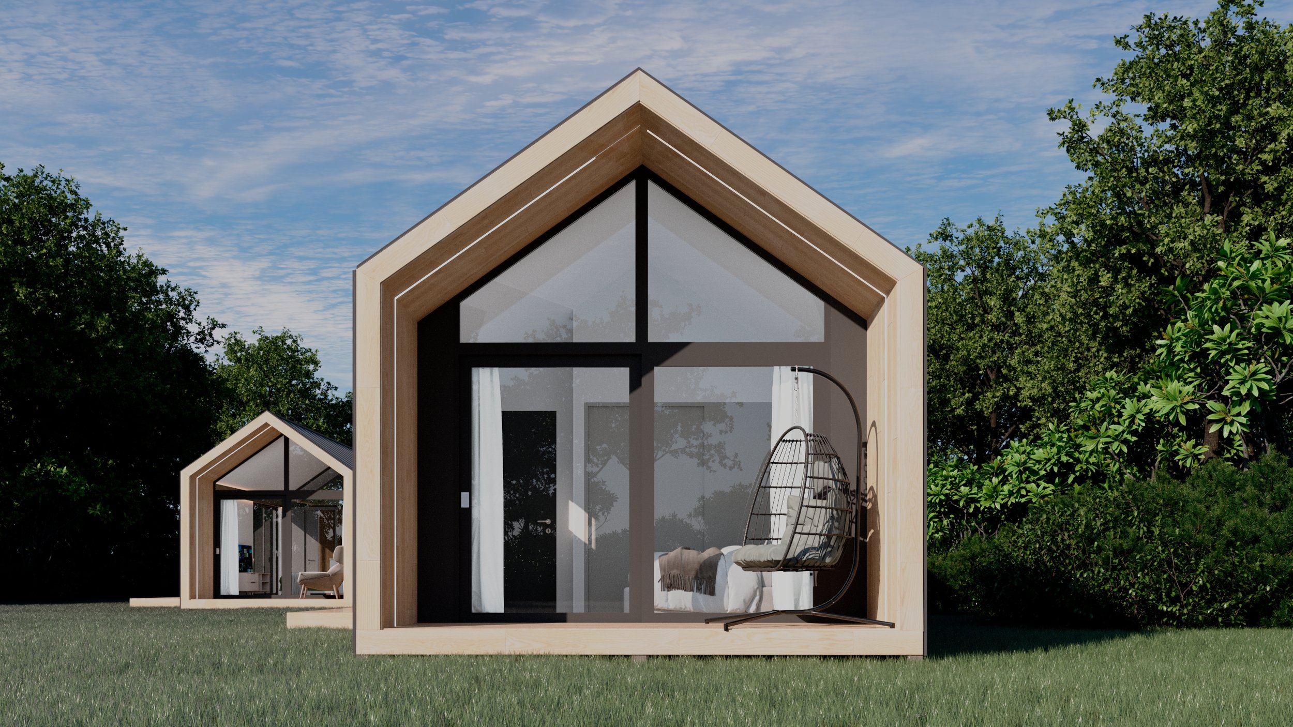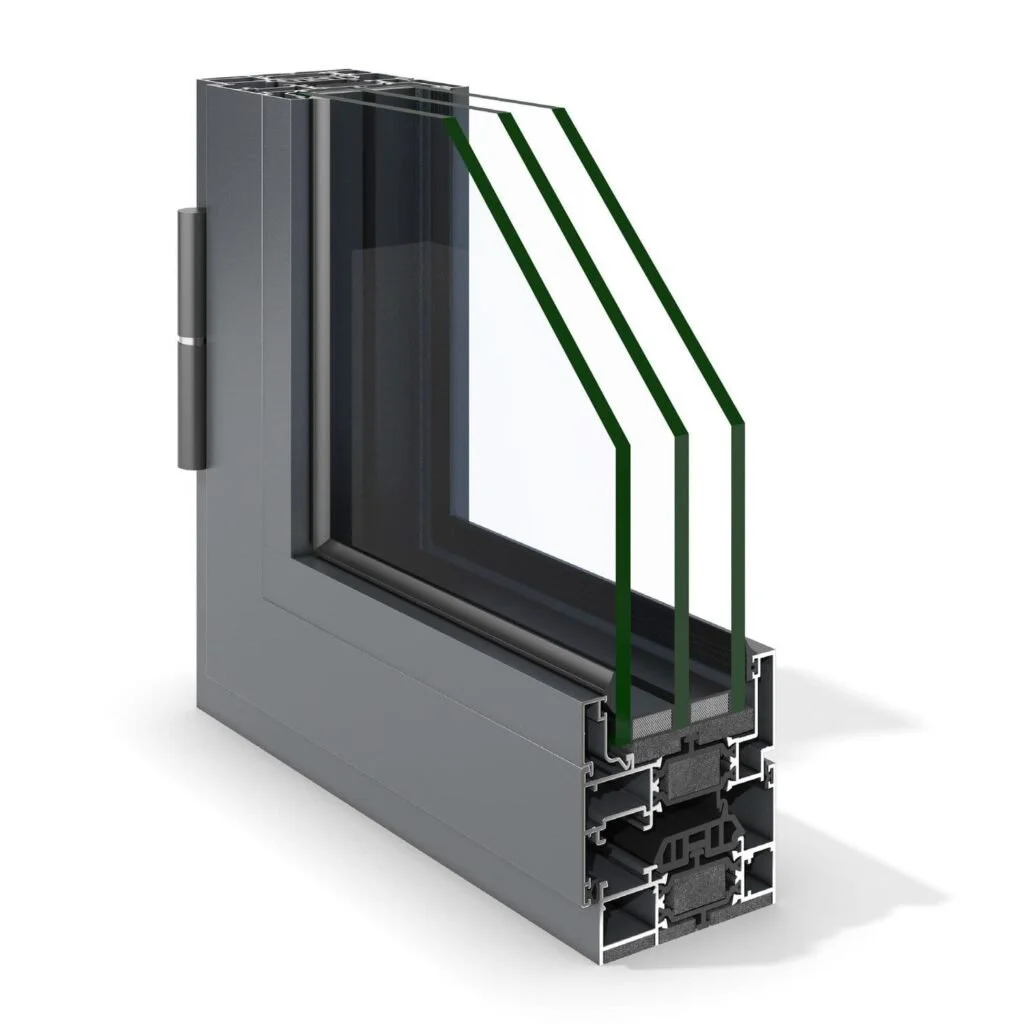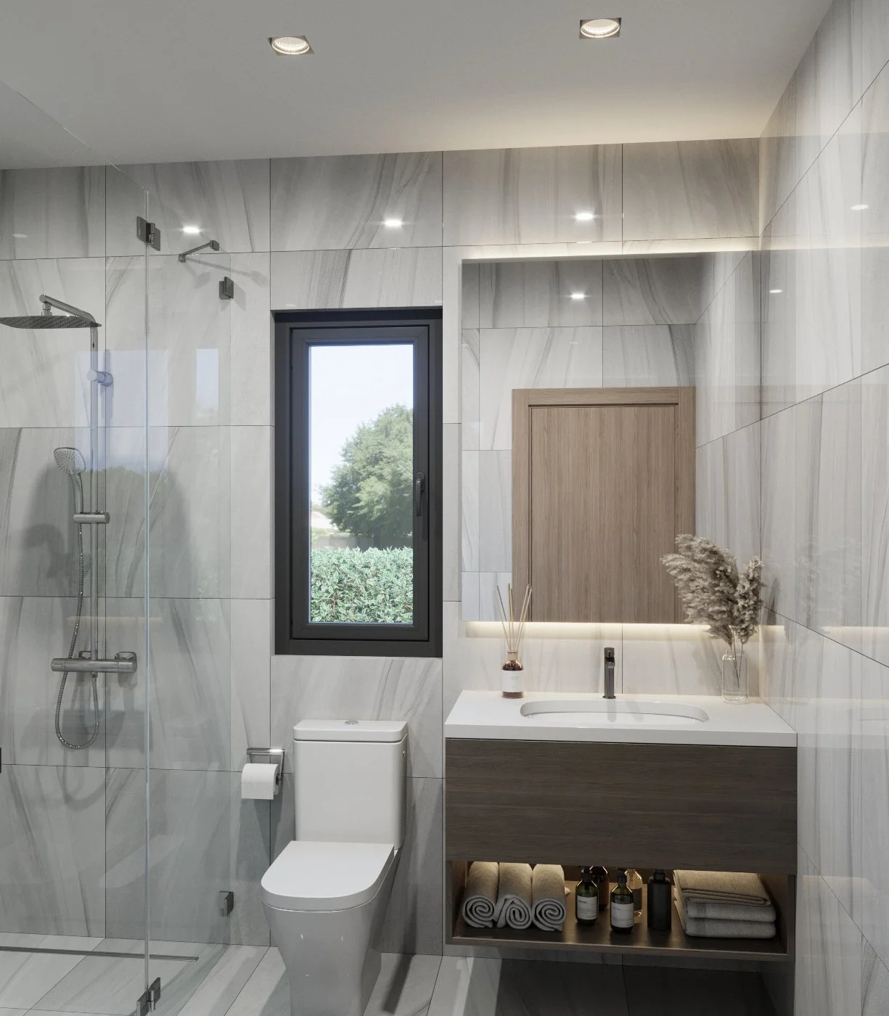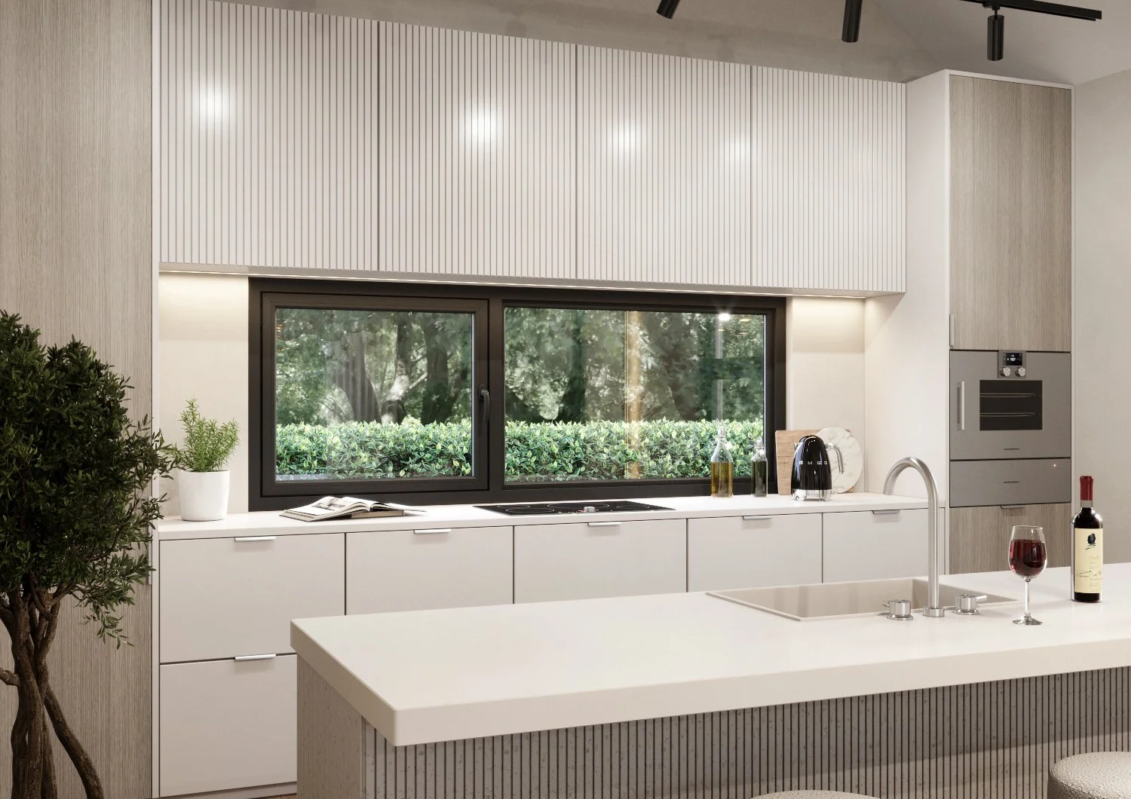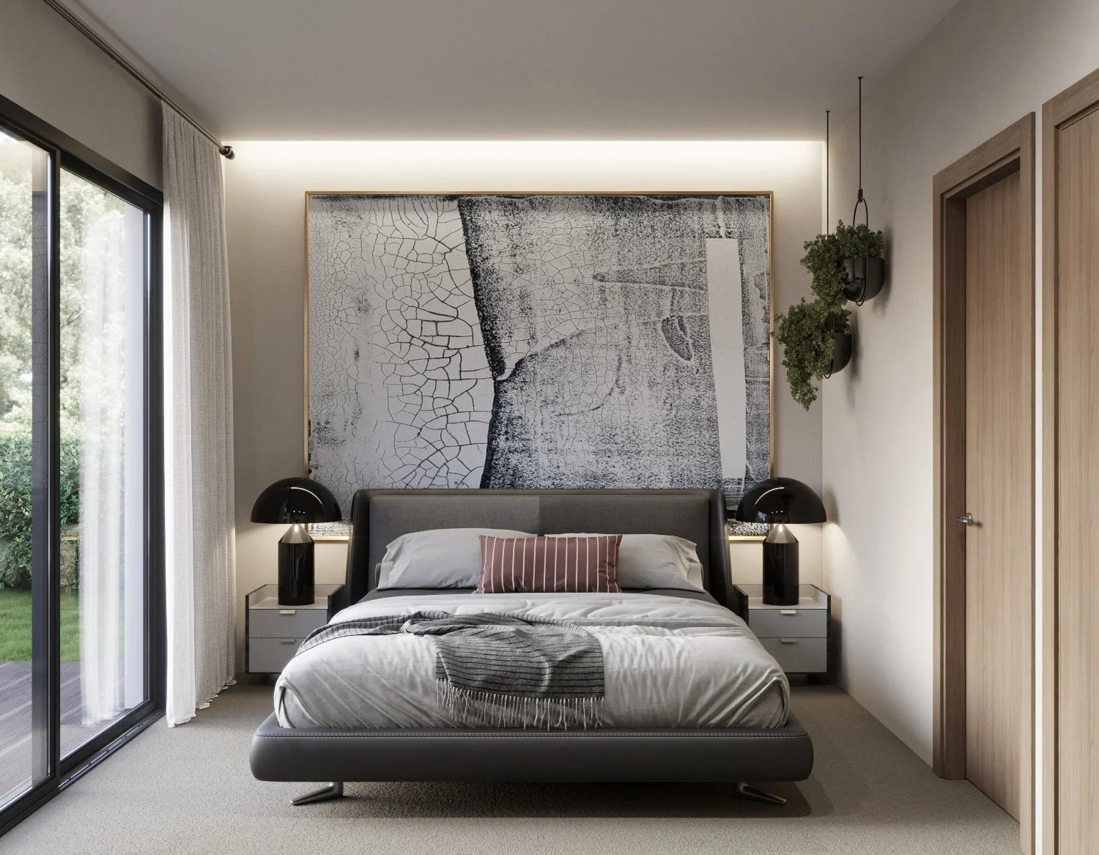
MINI SERIES
Freedom to Live Anywhere, Without Compromise
Our Mini-Series was designed specifically for New Zealand — born from the idea that a compact home should never mean compromising on comfort, style, or performance.
Each model in this series brings together beautiful, efficient design with superior energy performance, making it an ideal choice for holiday homes, retreat villages, boutique accommodation, or even a solitary cabin on a mountaintop, overlooking lakes, forests, or the sea.
The core principle is simple: a home that looks great, feels warm year-round, functions brilliantly — and can be placed anywhere you want to be.
Thanks to their smart proportions and lightweight SIP construction, these homes can be transported on a standard trailer, set up in no time, and enjoyed immediately — no matter how remote the location. Whether you're chasing sunsets, silence, or self-sufficiency, our Mini-Series delivers freedom, quality, and beauty in one perfectly crafted space.
To help you navigate the wide variety of layout possibilities within our Mini-Series, we’ve developed three core standard module types, each based on the width of the living unit:
Series 280 Series 370 Series 410
Each series name reflects the width of the structure, offering a clear reference point for design selection. These core models are available in standard lengths of 6, 8, 11, and 14 meters, allowing for versatile configurations to suit different uses and locations.
You can explore the available layout options for each series below and find the perfect fit for your lifestyle or project.
You can also browse a selection of ready-made designs and living concepts developed for the Mini-Series — each crafted to showcase the full potential of compact, high-performance living.
WHAT’S INCLUDED IN OUR HOUSE SET?
-
• SIP panels
• Foundation: Site specific – more likely pile system
• Aluminium Triple-glazed windows
-
• Composite granite bench top an splash back
• Soft close drawers
• Appliances: SMEG, BOSCH or similar
-
• Flooring: Oak wood – engineered timber 14mm
• Walls: Resene painted
• Ceiling: Birch plywood
• Internal Doors: European style internal doors
-
• Le Grand switches and sockets
• LED lighting throughout
• Alarm system with pin pad
-
• Fully tiled – porcelain tiles
• Shower with overhead dumber
• Underfloor heating
• Vanity
• Wall mirror with lighting
• Wall hung toilet
-
• Mechanical Ventilation with Heat Recovery (MVHR)
• Heat pump for heat and cooling
• Underfloor heating in bathroom
Enquire now!
Take the first step toward owning your dream home.
Perfectly Designed.
Locally Crafted.
Warmer!
MINI-VILLAGE
You can also explore our featured project — a design concept for a boutique accommodation village, built entirely using our Mini-Series modules. All layouts and architectural solutions were developed by our in-house design team, ensuring harmony between form, function, and the natural environment.
This concept demonstrates how our compact, energy-efficient homes can be seamlessly integrated into hospitality projects, delivering both aesthetic appeal and operational efficiency.









